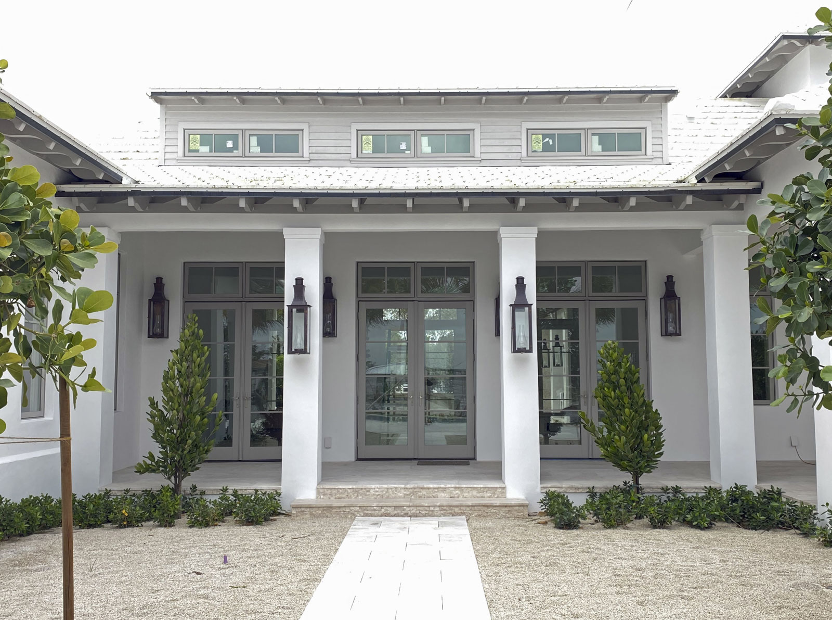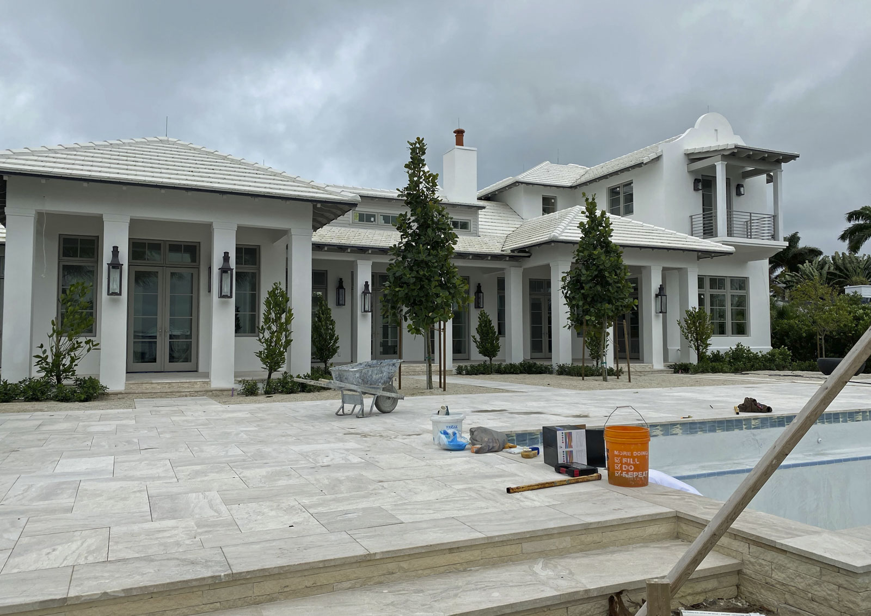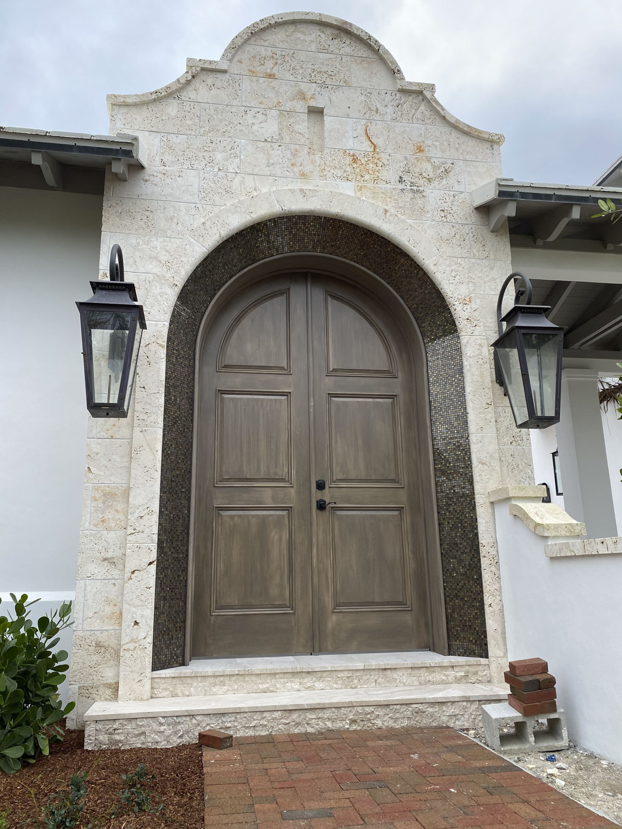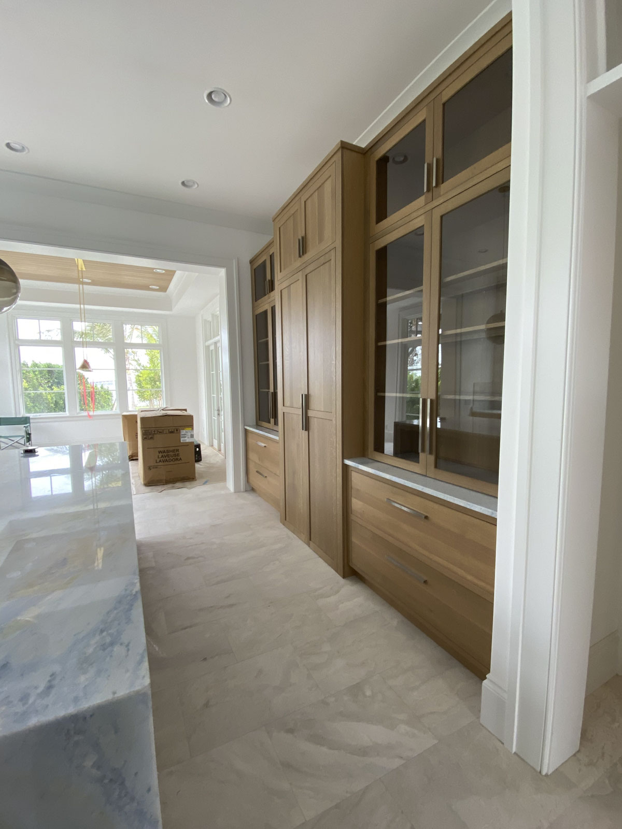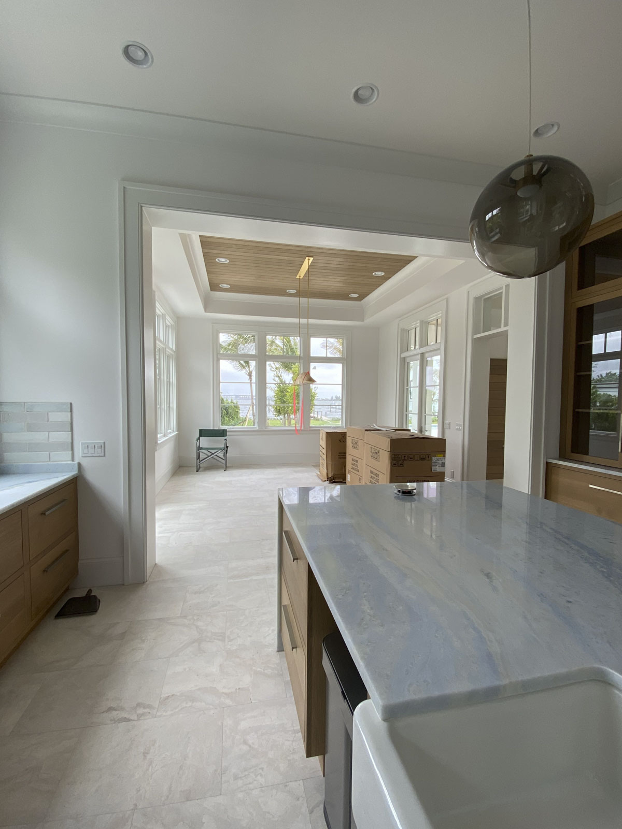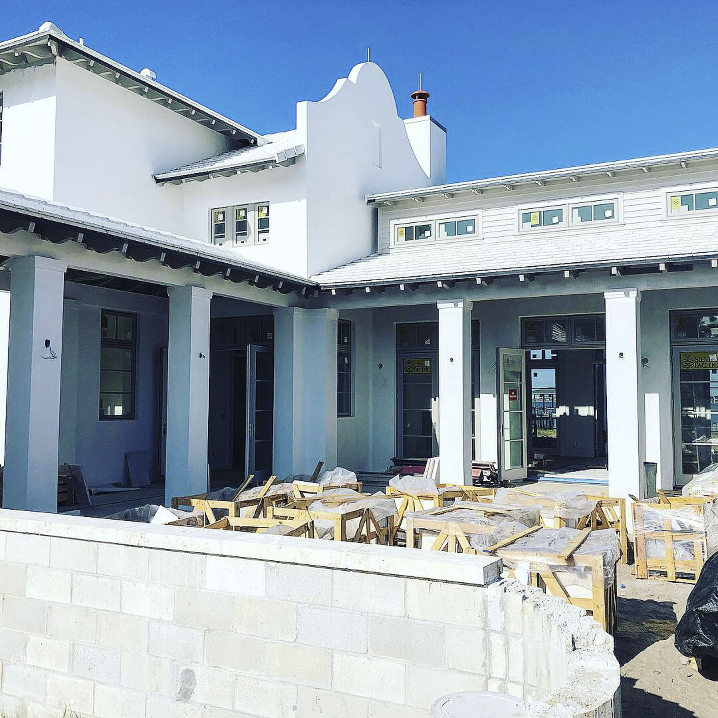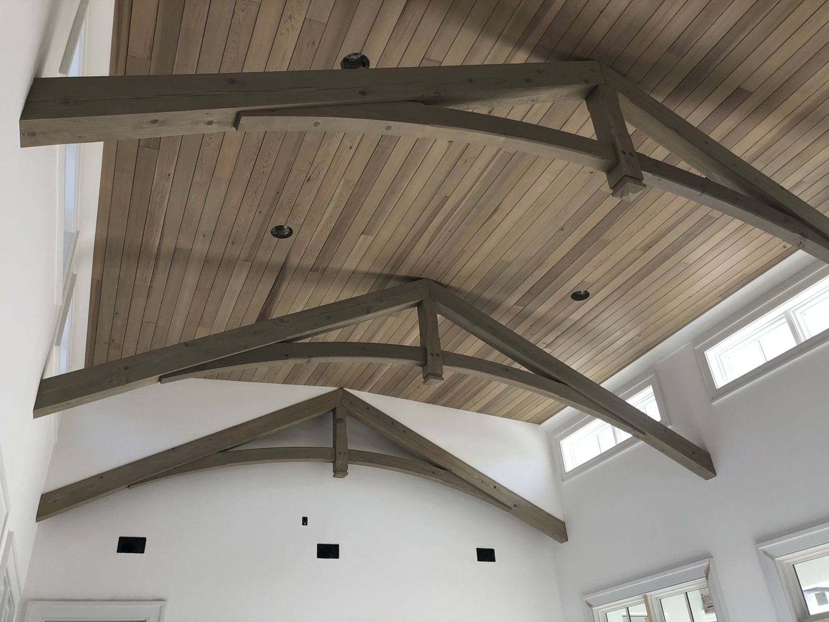Project Description
Riverfront Dutch West Indies Residence
This 4,000 square foot home was designed to take advantage of the property’s sweeping views of the Intra-coastal waterway. The Dutch West Indies influence can be seen on the façade as well as the arrangement of spaces; numerous covered outdoor spaces provide open-air entertaining, living and dining spaces for the family. Inside, the double-height living room opens with banks of French doors to both views of the water and entry garden. Flanking the living room at one end is the master bedroom suite. The large kitchen, dining and pantry space sit to the other. Two two-car garages form an auto court which offers side entry to the home’s kitchen. The second-floor houses two guest suites, one of which has a balcony overlooking the rear yard, pool and river
