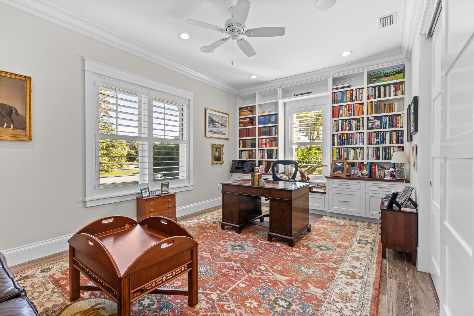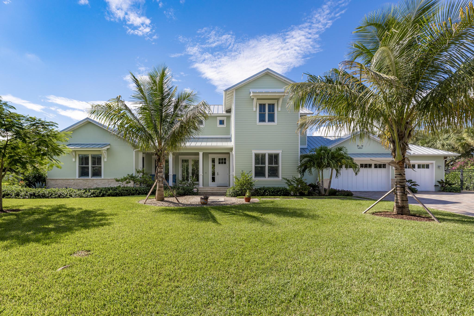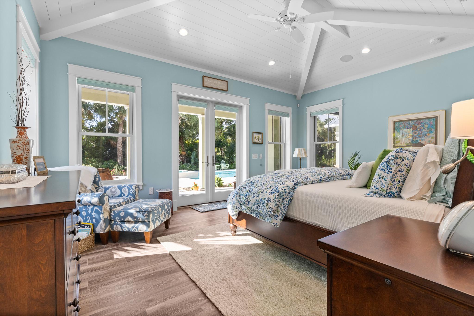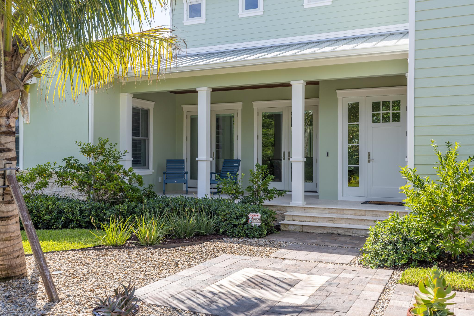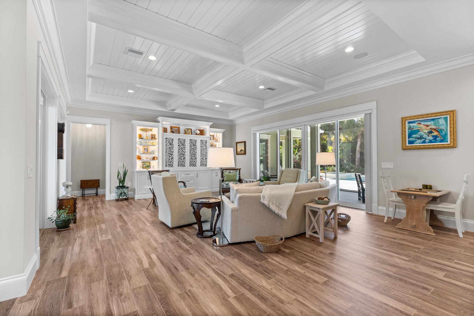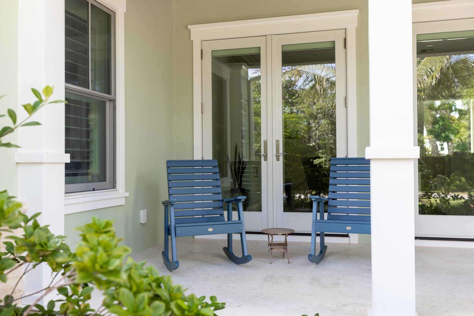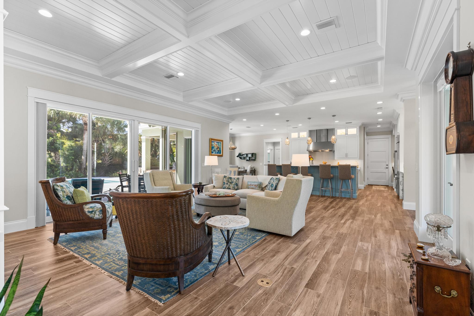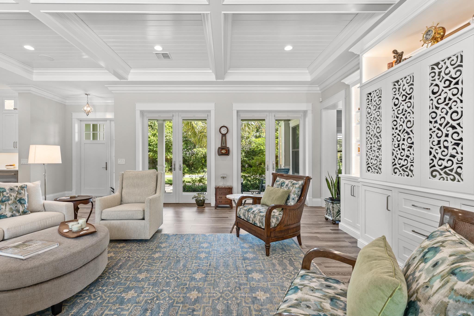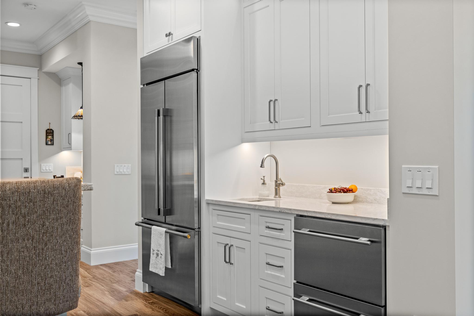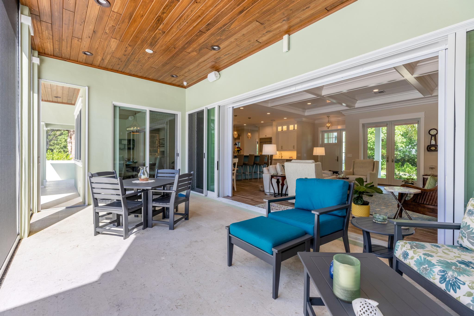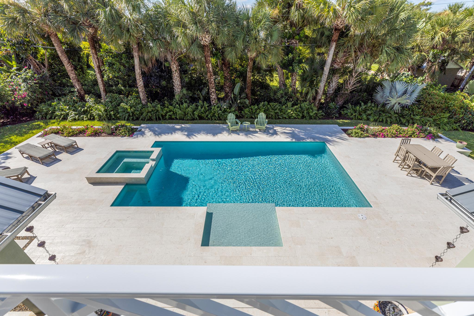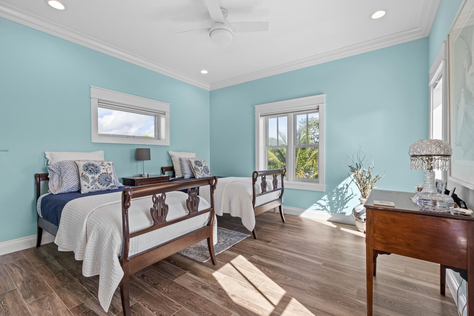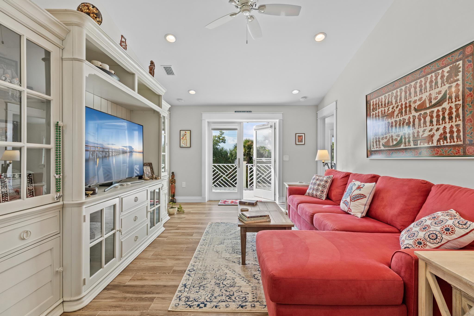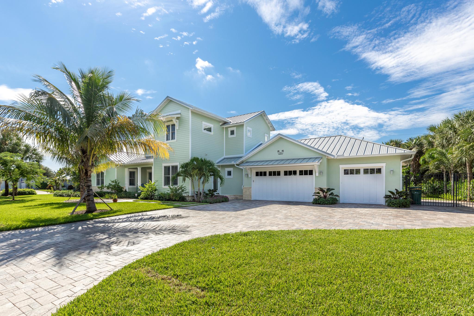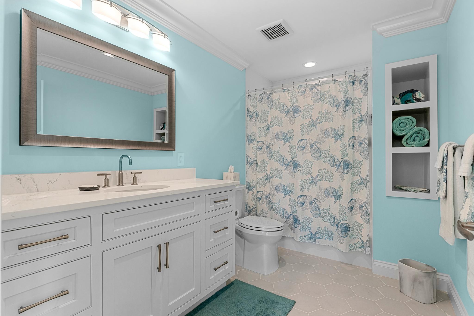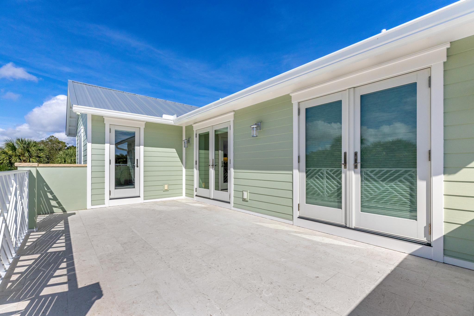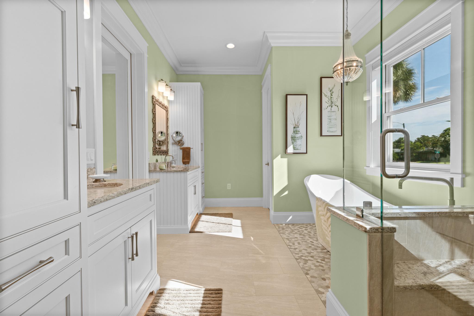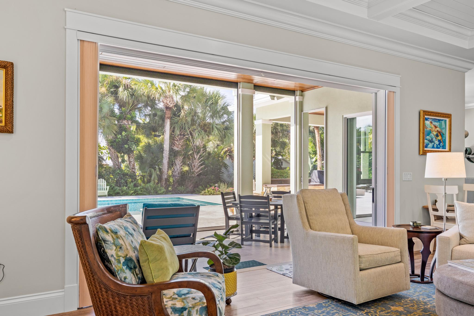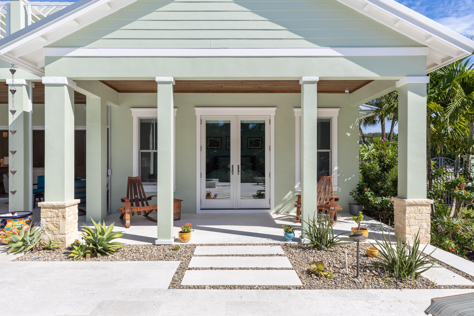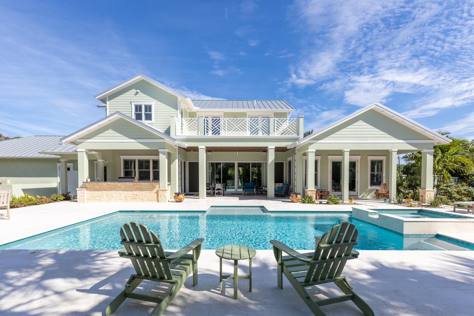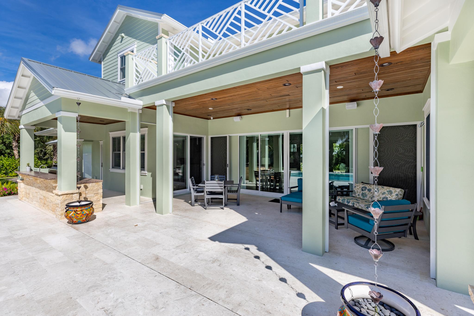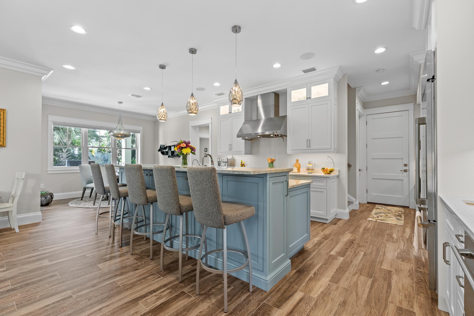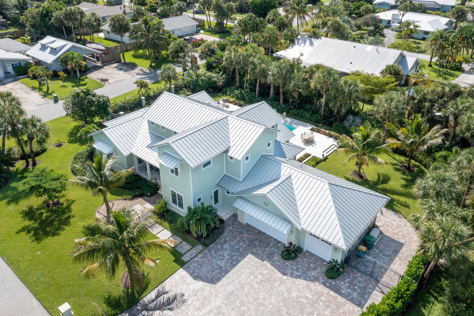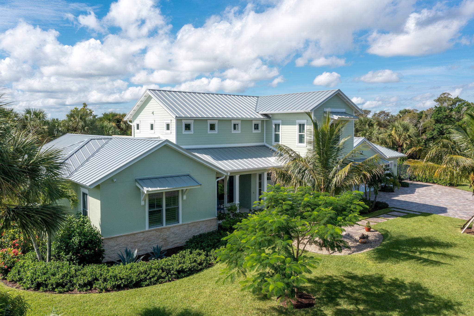Coast Residence
This 2-story residence, located in Indialantic, was inspired by the coastal architecture of the Carolinas and features Hardie Board siding, cedar rafter tails, and a standing seam metal room. The 1st floor of the residence is the main living space and is designed as an open concept plan. The living room, which sits in the center of the house, has views to the front and back yard. Off the living room to the front of the house is a beautiful front porch with French doors opening into the living room. Off the back is a 20’ pocketing slider that provides access to the outdoor living area, summer kitchen, and modern pool. When the slider is in the open position, a hidden motorized bug screen can be lowered to enclose the outdoor living area. The Owner’s Suite is located on the ground floor and features an office, large walk-in closet, elegant bathroom, and a vaulted ceiling in the bedroom. The Owner’s bedroom was designed so that the bed could be place in a way that allows the Owner to overlook the backyard when waking up in the morning. The bathroom can be accessed either through the bedroom or master closet and features a free-standing tub, walk-in shower, and split vanities. The 2nd floor features three guest bedrooms, a family room, and balcony overlooking the backyard.
