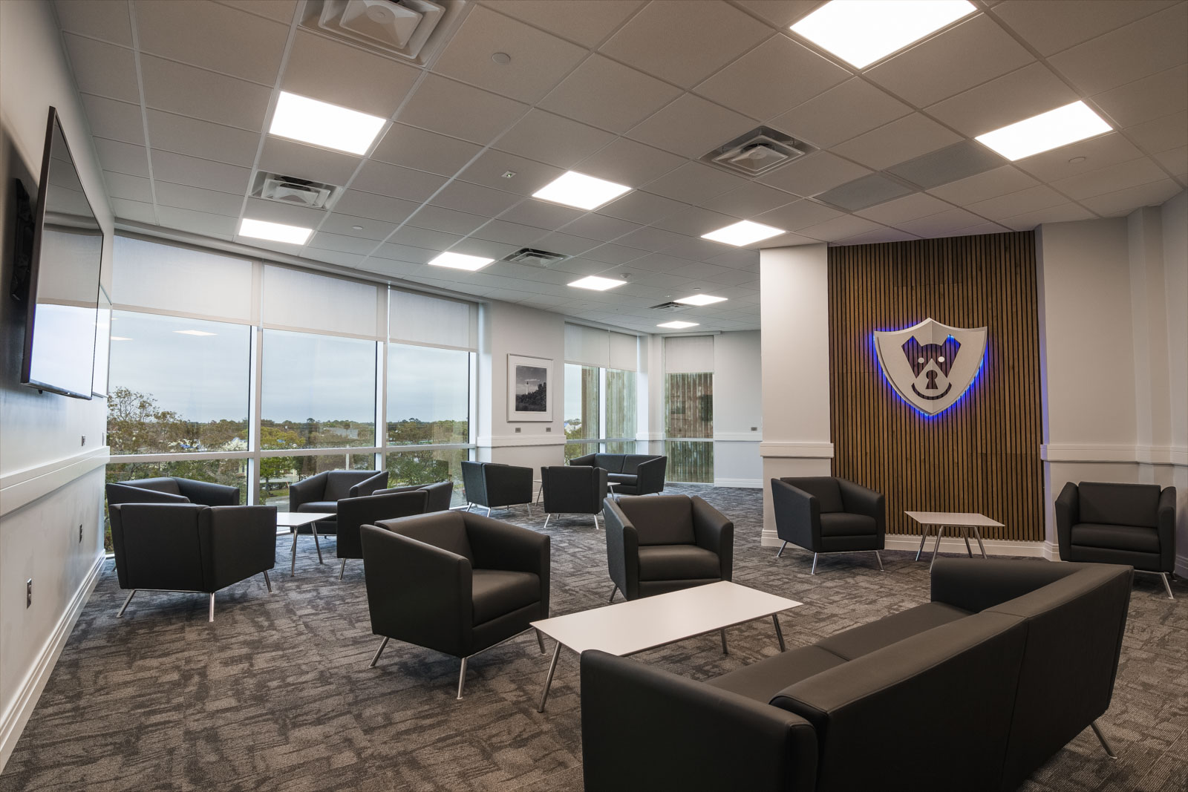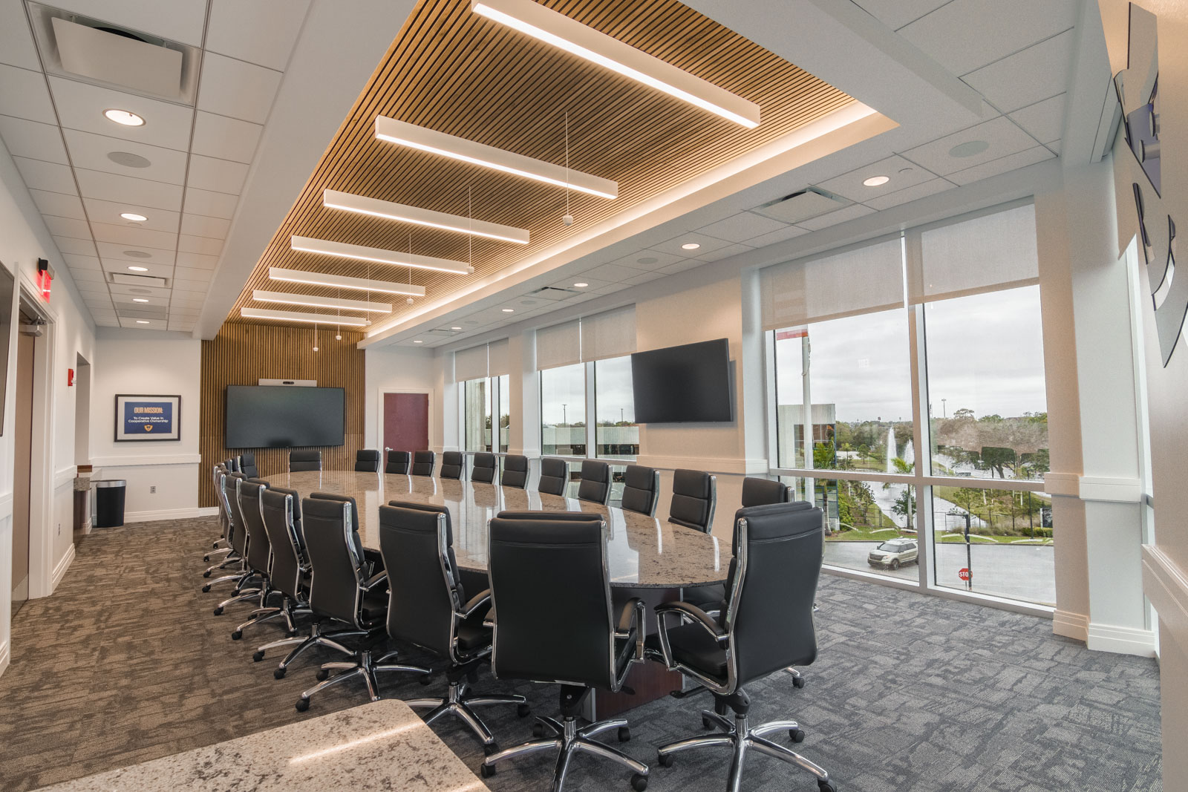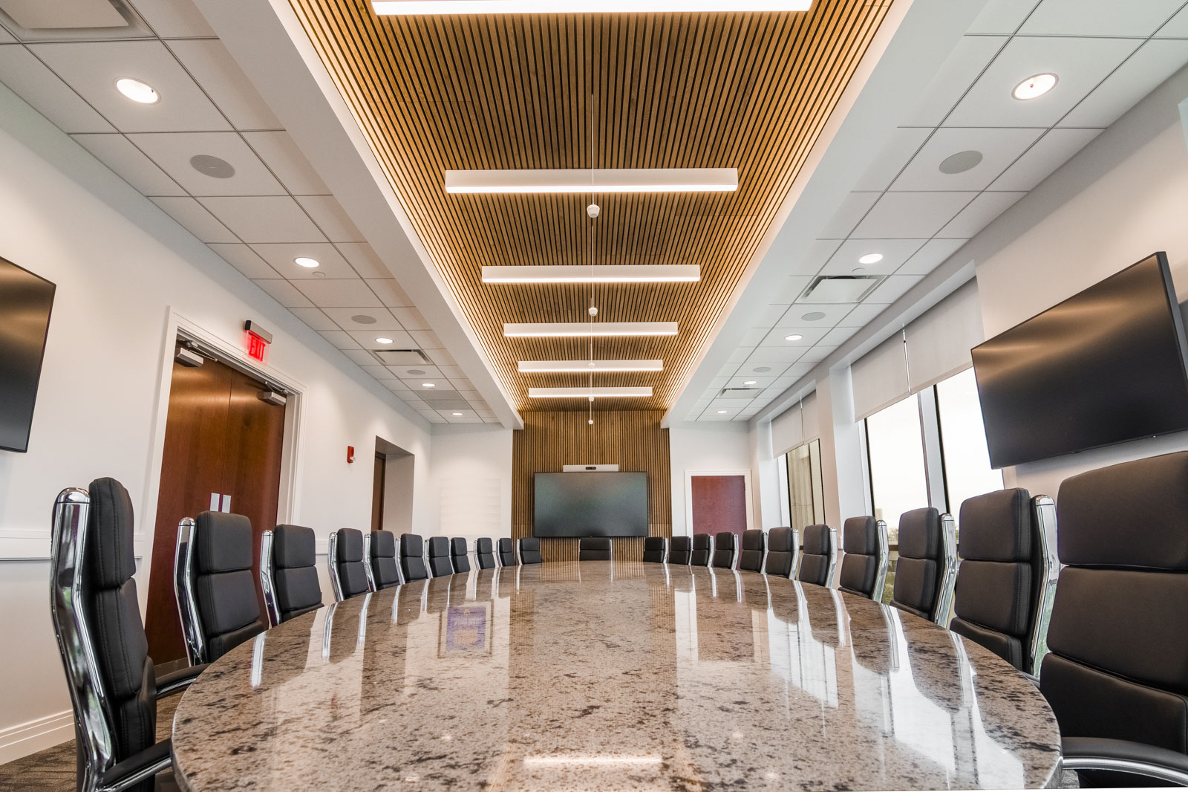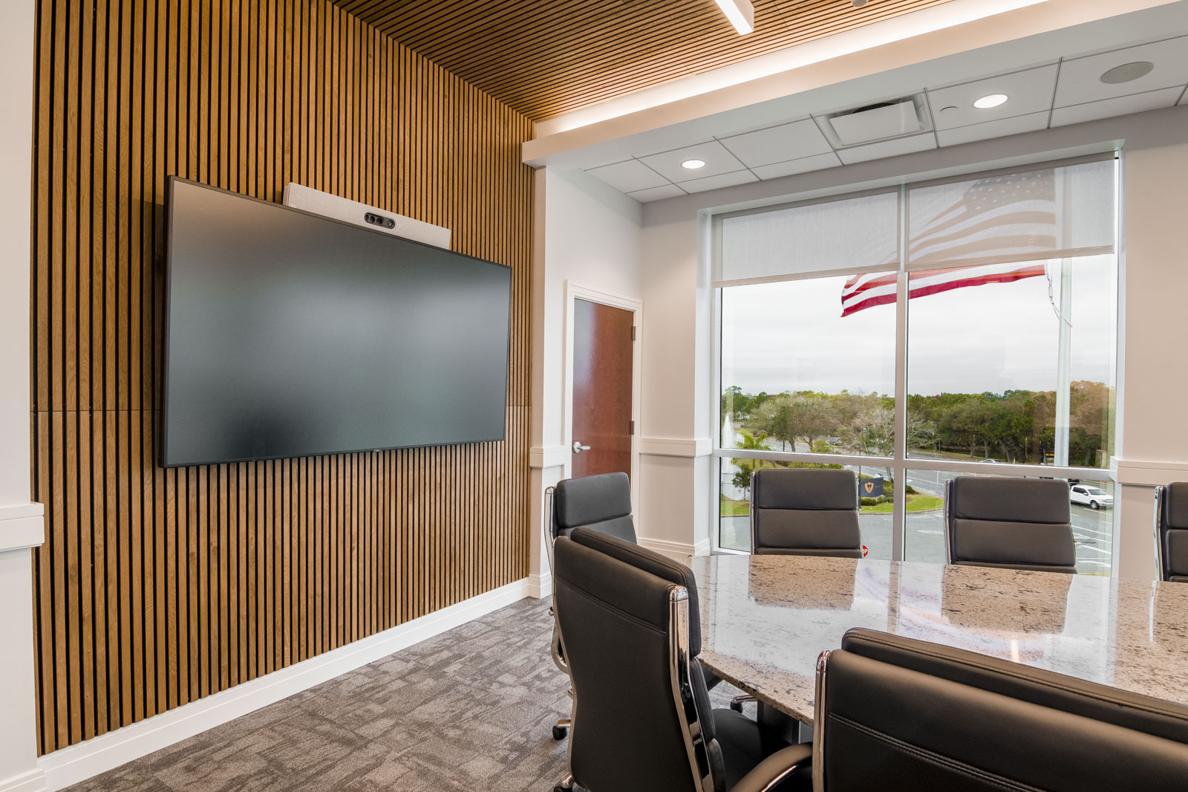Credit Union Board Room
The Credit Union Board Room project was a major renovation of an existing board room into a space that reflects the success, growth and technology of this financial institution. The existing boardroom was shaped like a pentagon, which reflected the early architectural branding of the company. While their mission hasn’t changed, the branding has and the Credit Union was looking to design a new boardroom space that is modern and functional. Working within the constraints of the odd shaped space, we were able to develop a linear boardroom space with seating for 25, attached waiting area, and kitchenette. One enters the waiting are from the lobby through two frosted glass doors which have the company’s logo etched into the glass. The waiting area provides the first impression before entering the boardroom. It features floor to ceiling windows, a wood slat wall with the company’s logo, and modern furniture. The main feature of the Boardroom is the wood slat ceiling which waterfalls down to become the feature wall within the space. The wood slat wall and ceiling provide a drop of color for a very modern space, as well as help reduce reverberation of sound. The slats are backed with black felt which help to capture sound as it reflects within the space. The space also features a linear light cove in the ceiling, motorized blinds, and a high-tech telecommunication system.






