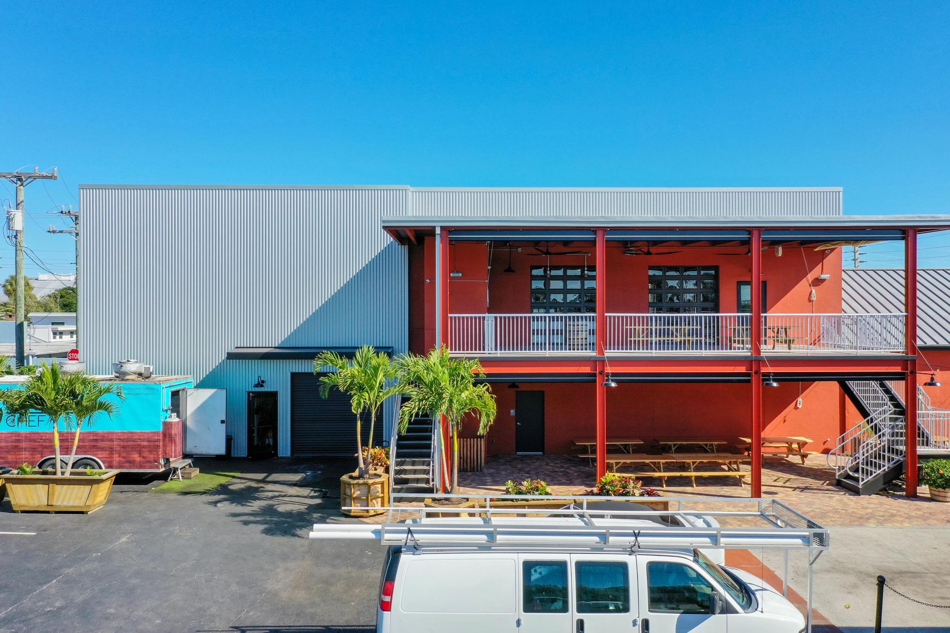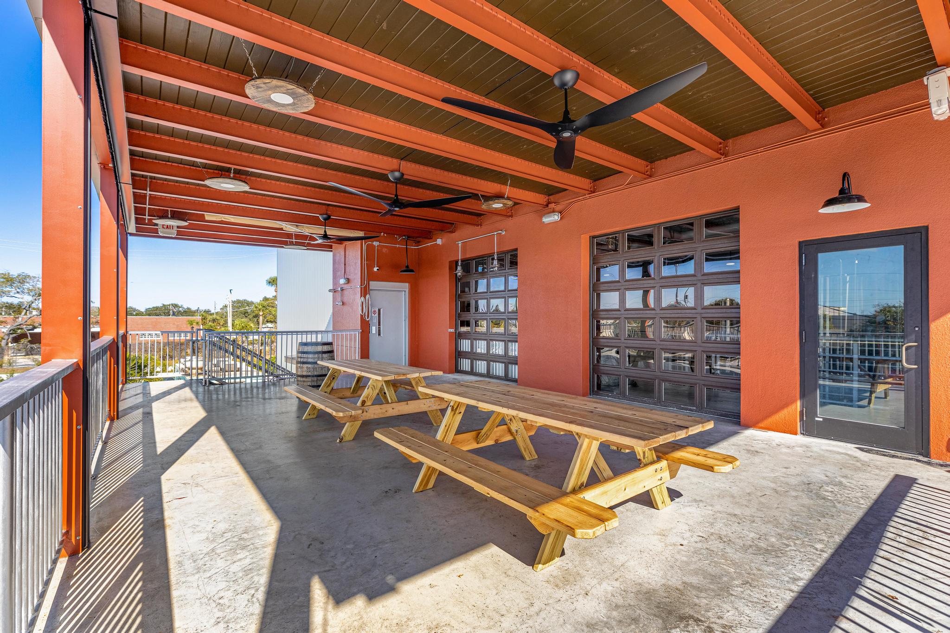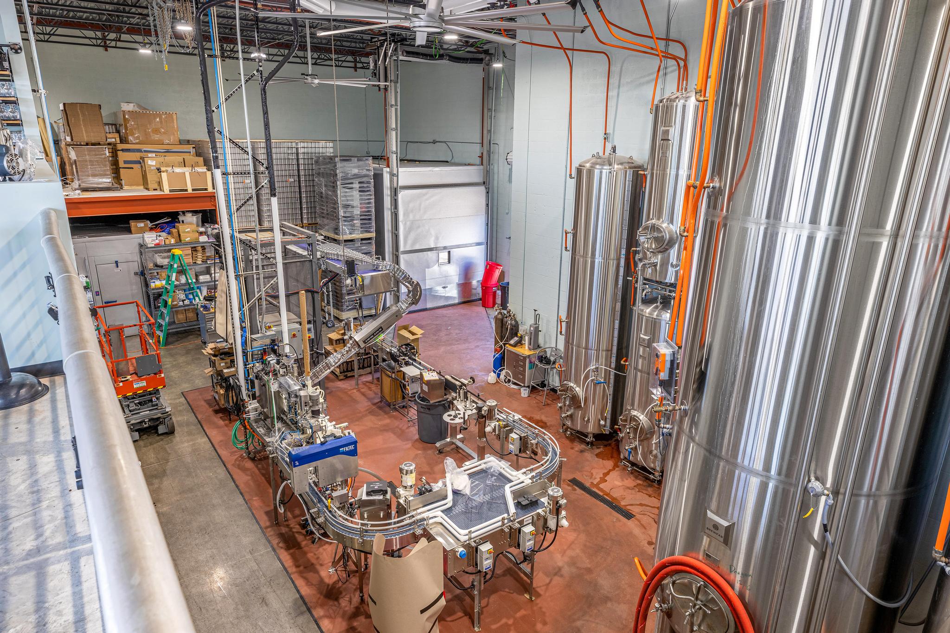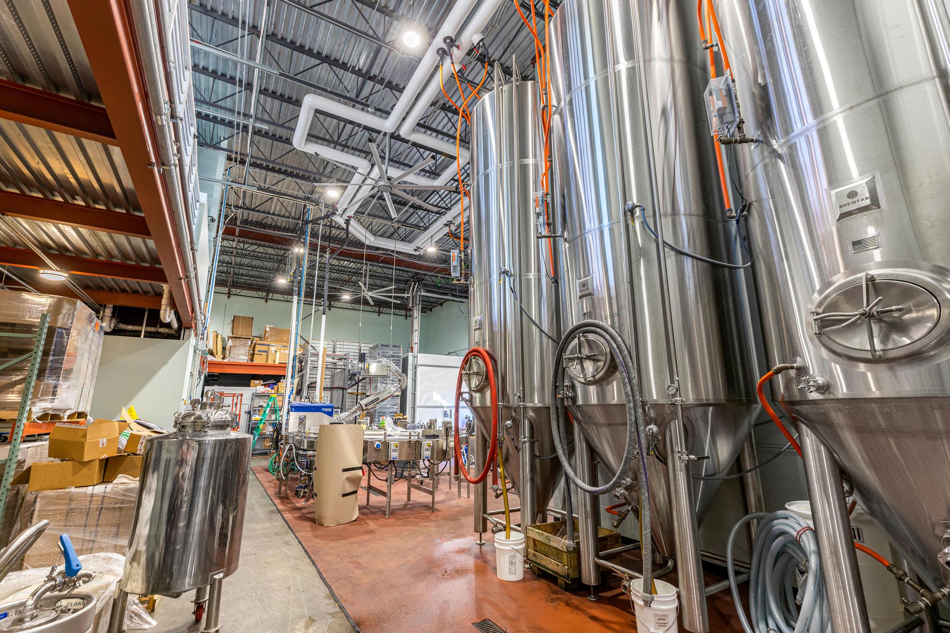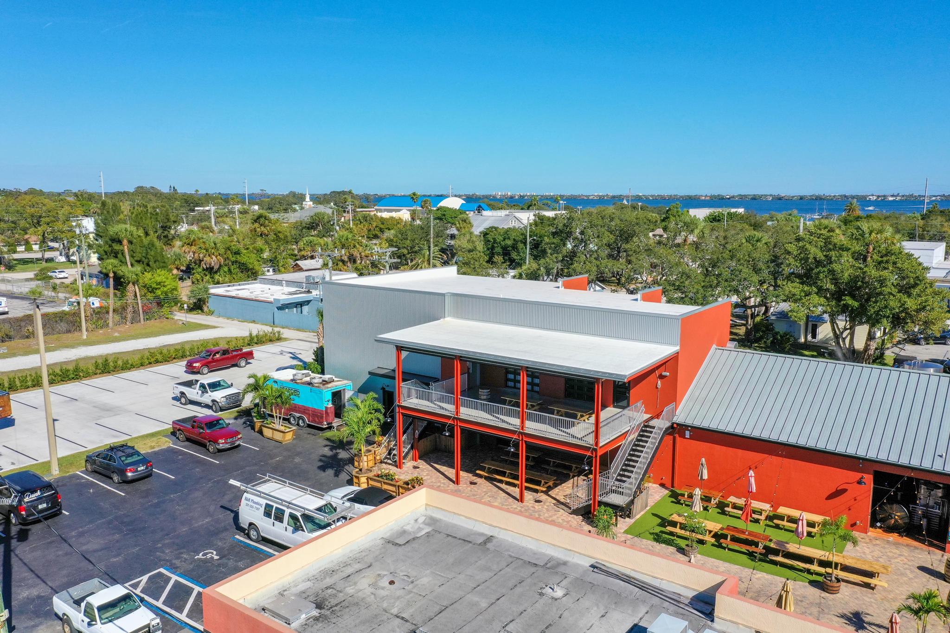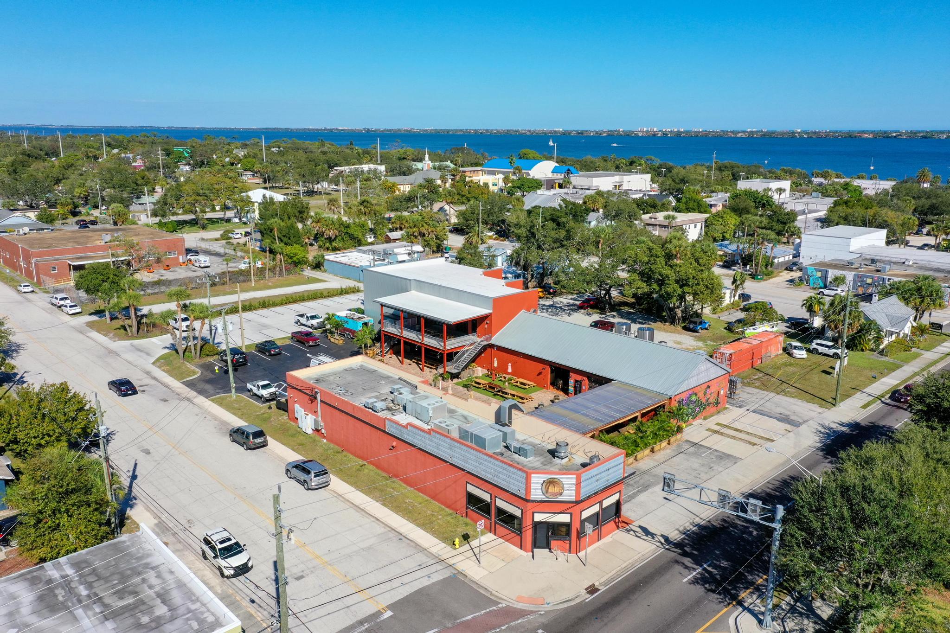Intracoastal Brewery
The Intracoastal Brewery Expansion project is a two-story addition to the business’ campus in Downtown Eau Gallie. The design is a mix of the two existing structure’s architectural vernacular which feature exposed structural columns, metal building panels and stucco. The building is designed to feel like an expansion of the pitched roof building, with the metal roof of the existing building folding up the wall of the expansion to become an architectural metal skin. Intersecting the front elevation of the expansion is a two-story deck. The exposed metal columns and beams of the deck structure reflect the existing pergola structure connecting the two existing buildings. The deck’s second floor has access to the interior mezzanine through two glass roll up doors. From the mezzanine, customers can overlook the new storage and canning area. The interior of the expansion is designed to facilitate the growth of Intracoastal Brewery’s business. It features a new canning line, cold storage, food prep area and pallet storage.
