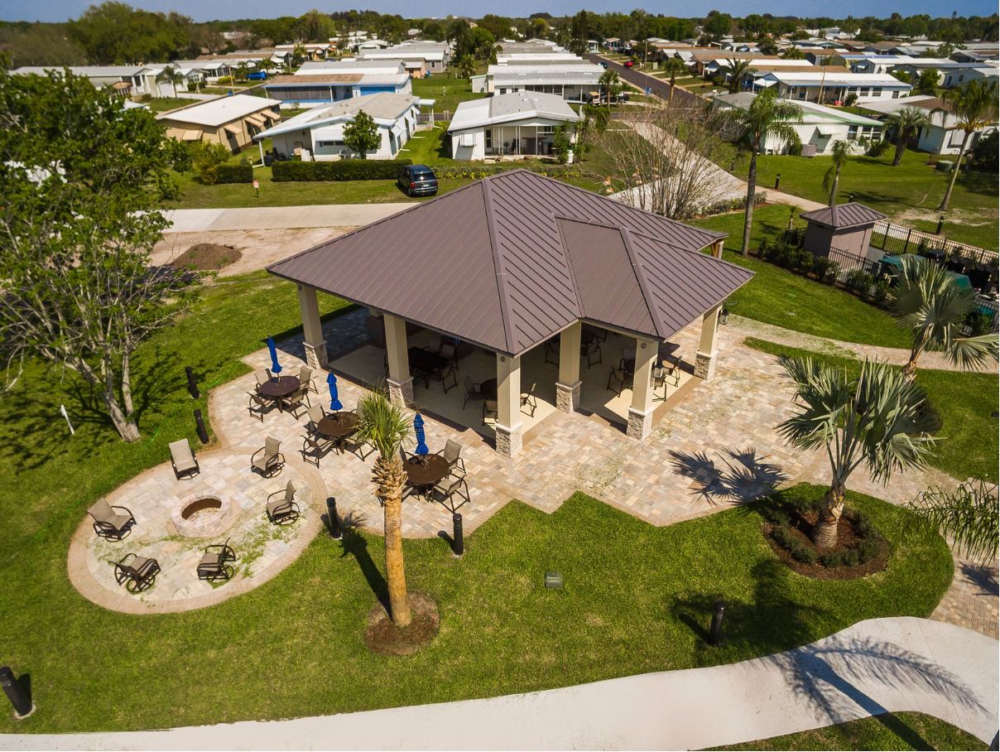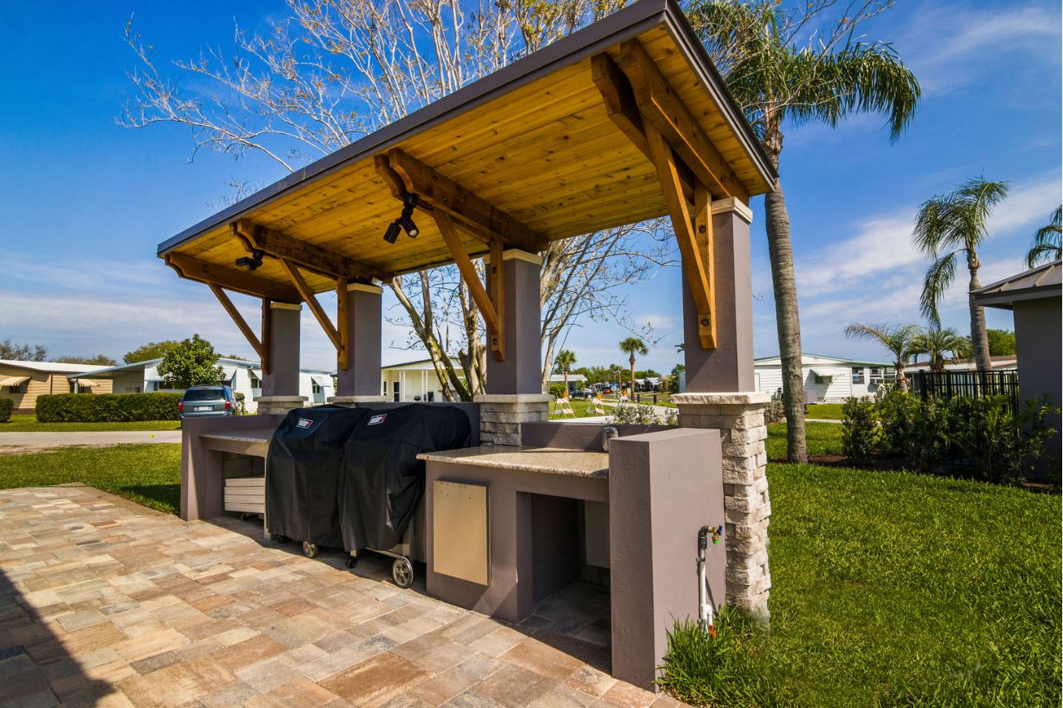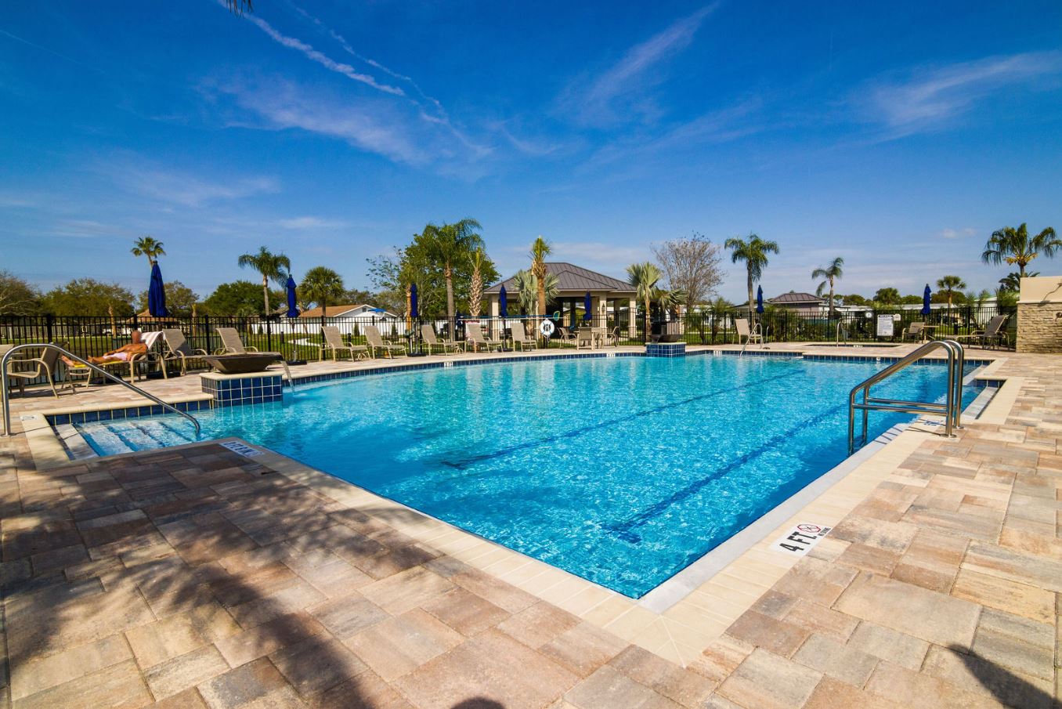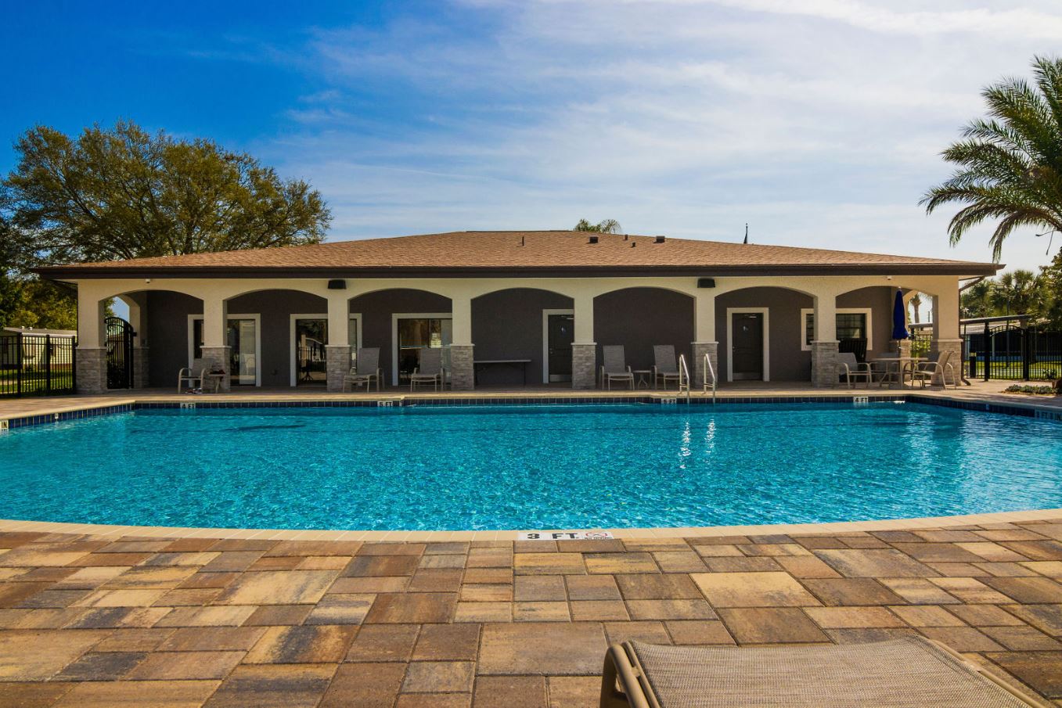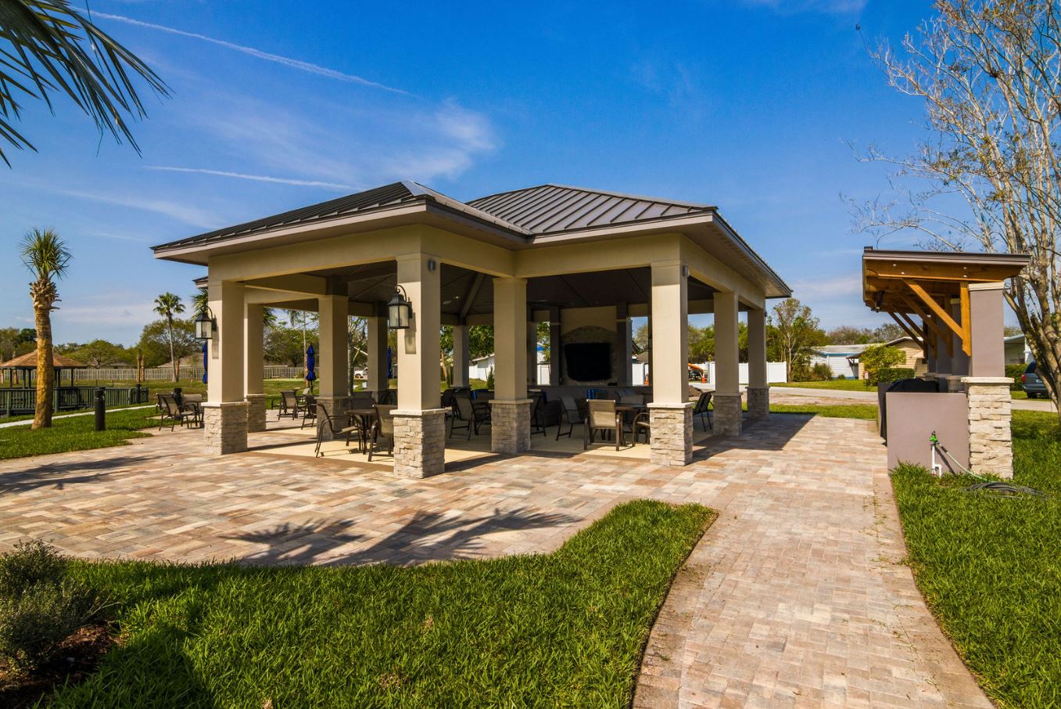Palm Lakes Estates
This pavilion replaced a small covered area adjacent to an old community pool. The owners were interested in modernizing all the outdoor elements on the property. The new pavilion was conceived of as a community living room, dining area and entertainment space. The vaulted and beamed ceiling adds a touch of sophistication. A grilling area stands adjacent to the pavilion, its simple shed roof elevated with solid wood brackets and beams. These brackets tie into a trellis that sits on the opposite side of the rebuilt pool. The trellis, pool, pool deck and entire lakeside were transformed by Susan Hall Landscape Architecture into a resort pool area.
