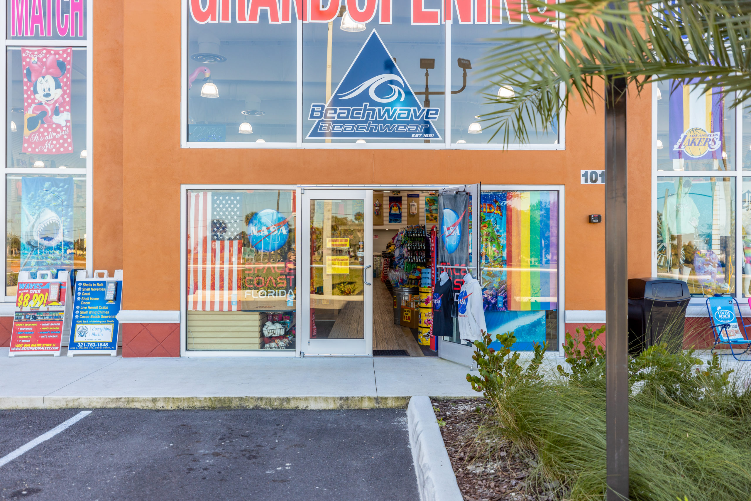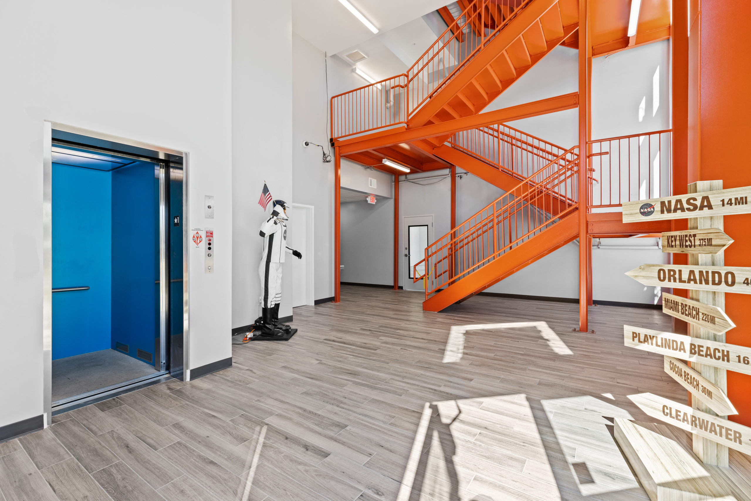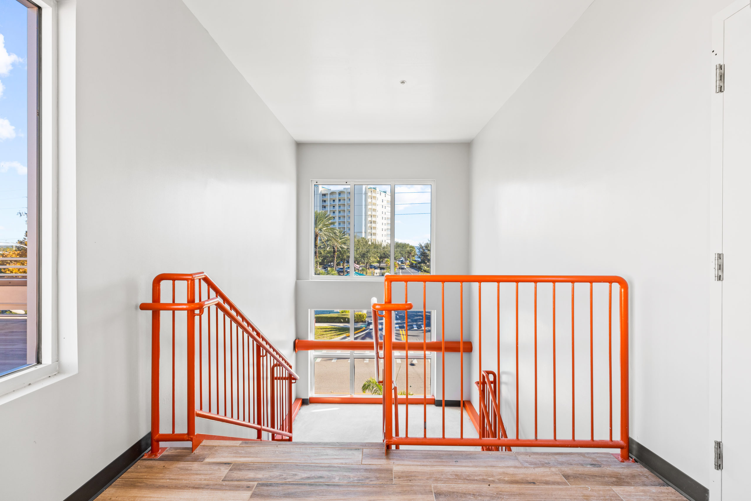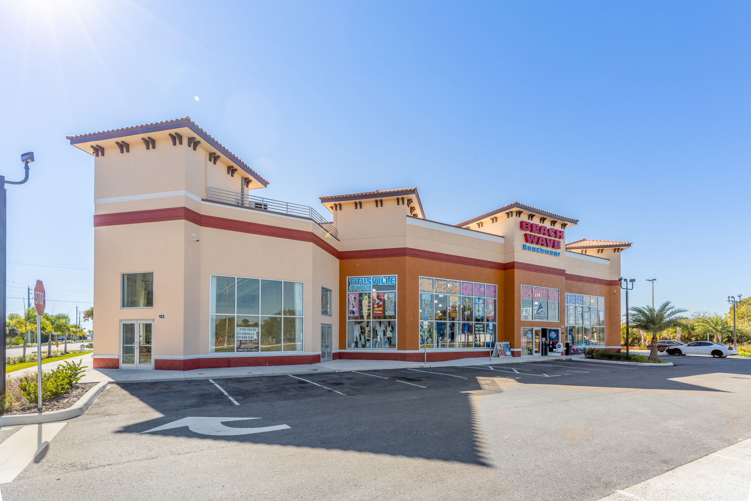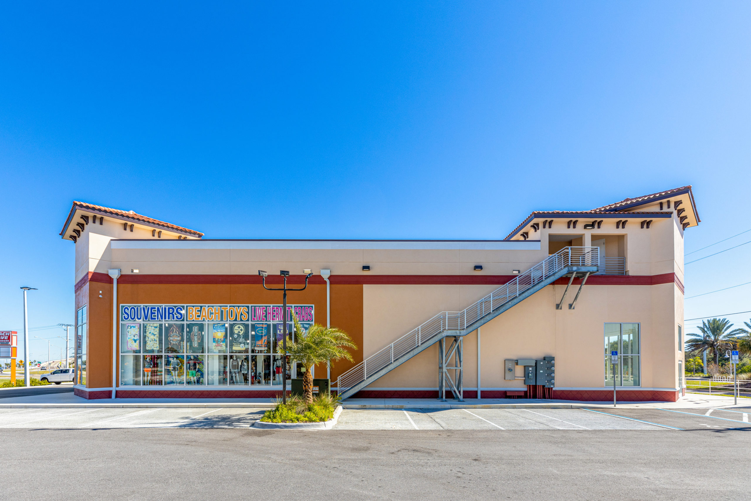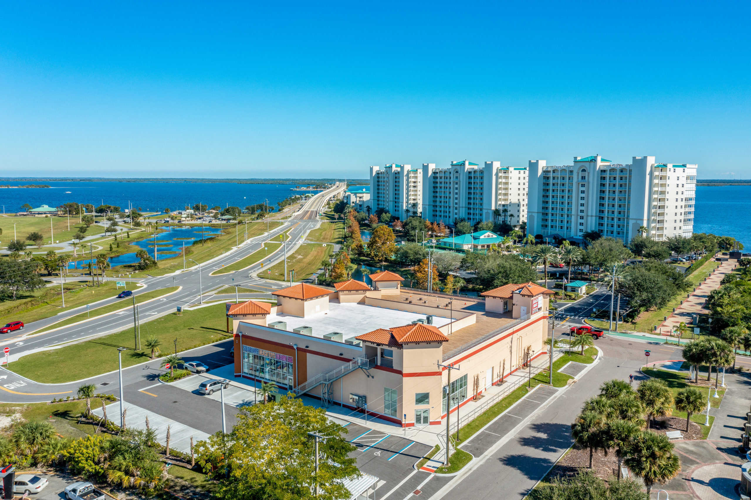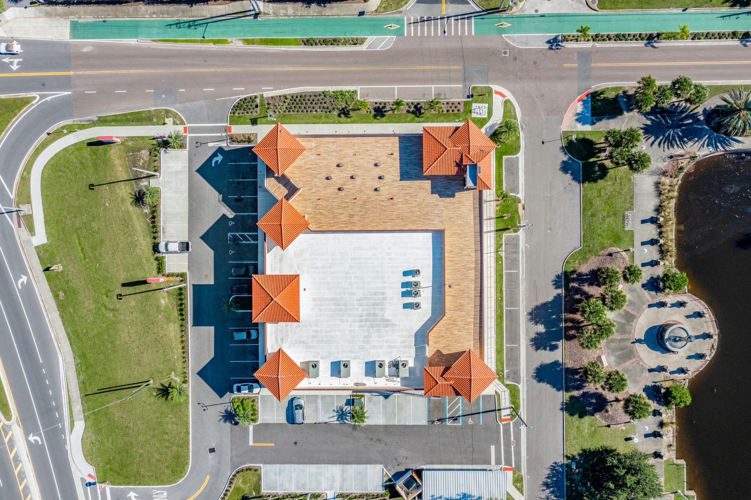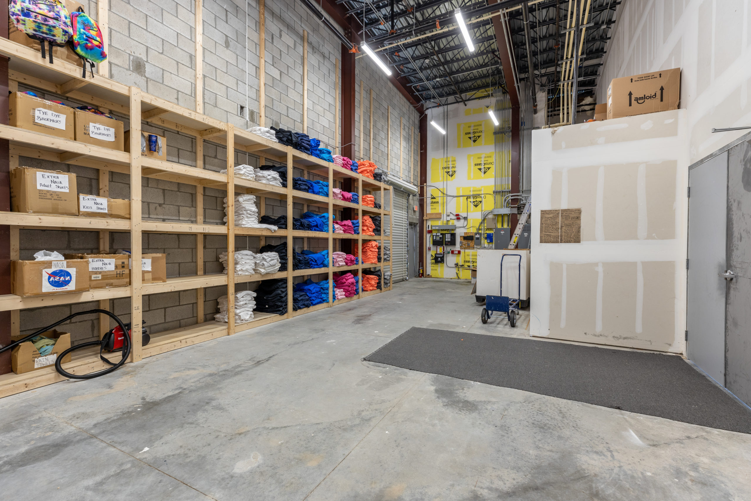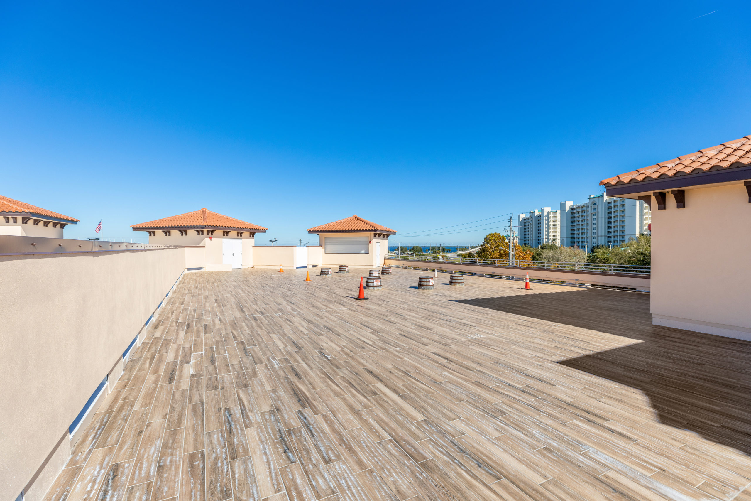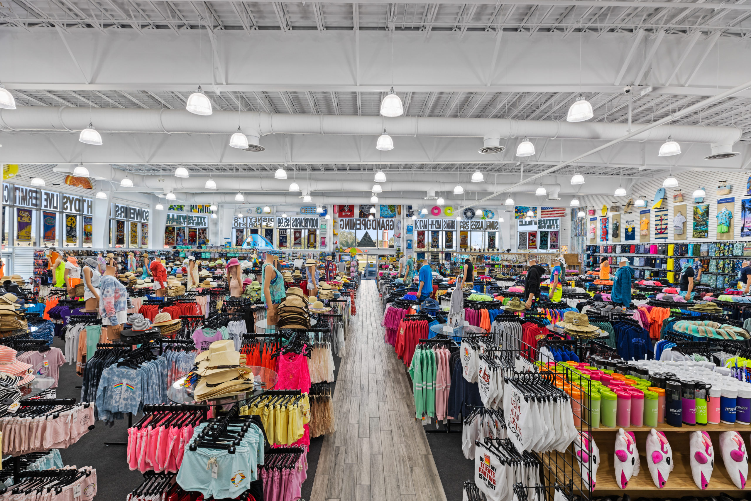Project Description
Titusville Beachwave
Titusville Beachwave is a unique mixed-use building utilizing a metal building structure with a stucco over CMU exterior. The footprint of the building is approximately 16,000 sq. ft and features ground floor space with mixed use tenants, a 4,800 sq. ft rooftop tiki bar and an 8,000 sq. ft. observation deck. The ground floor is divided between a 3,800 sq. ft. vanilla shell space for a restaurant, a 10,000 sq. ft. Beachwave retail space with 2,000 sq. ft. non-air-conditioned storage space, and an additional 1,000 sq. ft. retail space for a “smoke” shop. There is an elevator with elevator lobby along with egress stairs provided to the rooftop. The upper floor utilizes the rooftop with a partially covered 4,800 sq. ft. Tiki Bar and additional 8,000 sq. ft. observation deck. to view the rocket launches from Cape Canaveral.
